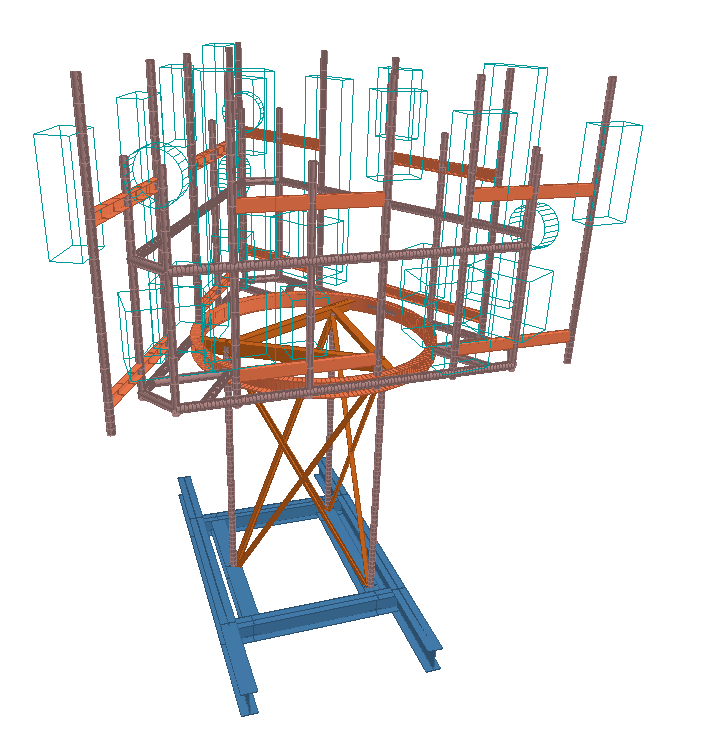
Rooftop stub towers, a solution that has gained popularity for its ability to overcome space constraints and improve connectivity in urban environments. When performing structural analysis on stub towers, it’s easy to focus solely on the tower structure, headframe and secondary steelworks. However, it’s crucial not to overlook the primary structure of the building itself.
The primary structure of a building supports the weight of the entire structure, including the added load of a rooftop stub tower. Conducting a load-bearing capacity assessment is crucial to ensure that the building’s structure can safely accommodate the additional weight and forces imposed by the tower and its equipment. This assessment involves evaluating the roof slab, columns, beams, and other structural elements to determine their ability to bear the load without compromising structural integrity. A thorough structural analysis can also help to determine how the additional weight and forces from the rooftop stub tower are distributed within the primary structure. By assessing load distribution, engineers can identify areas that may require reinforcement or modifications to maintain the stability of the primary structure under varying conditions.
Also, adhering to building codes and regulations is of utmost importance when designing rooftop stub towers. Building codes often outline specific requirements for structural integrity, load capacities, and safety factors. KA Engineering Group possess extensive knowledge and experience during the completion of hundreds of stub tower projects to assess the stub tower and building’s structural capacity.
Contact our expert team at: info@ka-engroup.com to learn more and discuss how we can best serve your needs.


