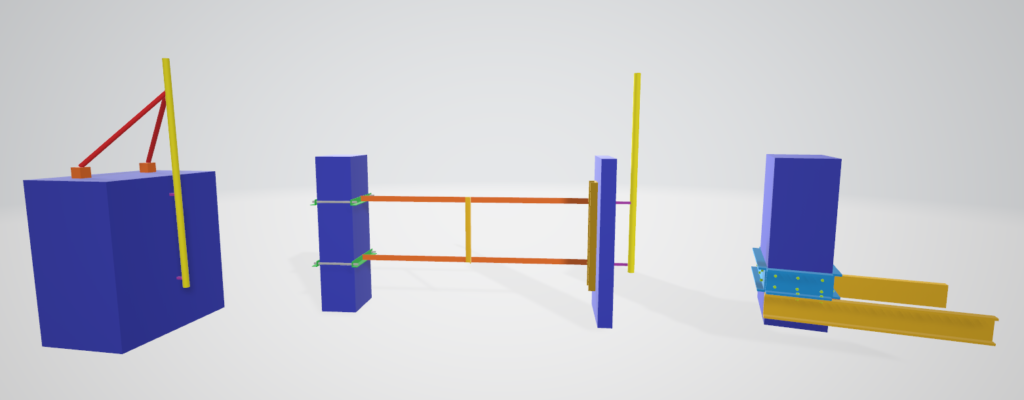An engineering drawing is a detailed description of an engineering structure. Although a structural engineer may be comfortable with using and understanding these drawings, we often need to communicate our ideas to important people outside of our discipline. This is where sketching shines! A sketch is a quick drawing made in an informal way, aiming to communicate design ideas to others in the simplest form possible.
For instance, we sometimes propose strengthening solutions when a tower fails. It becomes a challenge especially when we try to explain rather complex engineering ideas in words. Even if a good solution is designed, but can’t communicate it in a comprehensible manner, it may result in misunderstanding and not be implemented correctly, leading to potential quality issues.
However, a simple sketch in the report can express more than words and give a greater understanding of an idea and remove any ambiguity. It can also save clients’ time on coming back for clarifications. At KAEG, we aim to provide our clients with not only economical and fast turnaround design solutions but in a clear, legible, and easy-to-understand way.
KAEG are always passionate in pursuing engineering excellence, best design practice and new technology to provide our customers with cost-effective, reliable, and fast turnaround design solutions. Contact our expert team at: info@ka-engroup.com to learn more and discuss how we can best serve your needs.
Ps: We have explored several sketching packages and are currently loving the Microsoft paint 3D. It was used to generate the sketches in the blog image!


